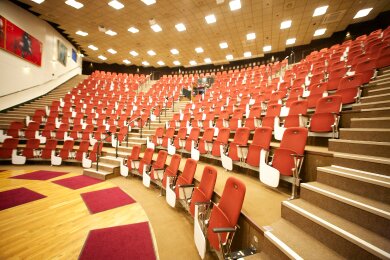| Theatre/ Banquet | Boardroom | Reception | Area (m2) | Ceiling Height (m) | |
|---|---|---|---|---|---|
| Great Hall | 150 | 55 | 200 | 162 | 10.1 |
| New Library | 80/50 | 35 | 150 | 71 | 8.3 |
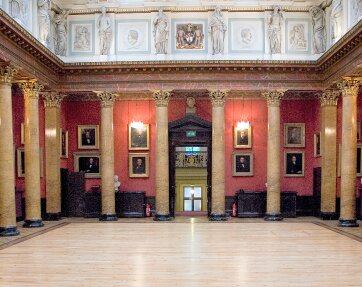
![]() Maximum capacity noted. *AV included as standard. Download a PDF brochure for technical specifications and floor plans.
Maximum capacity noted. *AV included as standard. Download a PDF brochure for technical specifications and floor plans.
 RCPE Venue – Edinburgh A unique venue for conferences and meetings, events & functions, dinners & receptions, weddings, locations for filming. Explore our rooms and facilities, enquire about availability, contact us, or download a brochure.
RCPE Venue – Edinburgh A unique venue for conferences and meetings, events & functions, dinners & receptions, weddings, locations for filming. Explore our rooms and facilities, enquire about availability, contact us, or download a brochure.

| Theatre/ Banquet | Boardroom | Reception | Area (m2) | Ceiling Height (m) | |
|---|---|---|---|---|---|
| Great Hall | 150 | 55 | 200 | 162 | 10.1 |
| New Library | 80/50 | 35 | 150 | 71 | 8.3 |

![]() Maximum capacity noted. *AV included as standard. Download a PDF brochure for technical specifications and floor plans.
Maximum capacity noted. *AV included as standard. Download a PDF brochure for technical specifications and floor plans.
| Classroom | Theatre | Boardroom | Area (m2) | Ceiling Height (m) | |
|---|---|---|---|---|---|
| Queen MotherConference Centre* | 300 | ||||
| Seminar Room* | 40 | 50 | 24 | 64 | 3.4 |
| Meeting Room 1* | 24 | 35 | 24 | 41 | 3.4 |
| Meeting Room 2 | 16 | 25 | 15 | 34 | 3.4 |
| Meeting Room 1&2* (combined) | 40 | 60 | 35 | 75 | 3.4 |
| Meeting Room 3 | 12 | 20 | 10 | 28 | 3.4 |
| Meeting Room 4 | 20 | 28 | 12 | 33 | 3.4 |
| Meeting Room 5 | 16 | 25 | 10 | 32 | 3.4 |
| Meeting Room 4&5 (combined) | |||||
| Great Hall | 90 | 150 | 55 | 162 | 10.1 |
| New Library | 36 | 80 | 35 | 71 | 8.3 |

| Theatre | Boardroom/ Banquet | Reception | Area (m2) | Ceiling Height (m) | |
|---|---|---|---|---|---|
| Cullen Suite: Cullen Room | 40 | 24 | 50 | 57 | 3.4 |
| Cullen Suite: Davidson Room | 15 | 10 | 20 | 37 | 3.4 |
| Cullen Suite: Duncan Room | - | 18 | 18 | 35.5 | 3.4 |
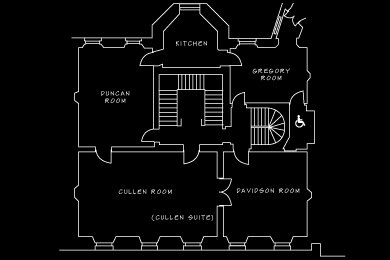
| Theatre/ Banquet | Boardroom | Reception | Area (m2) | Ceiling Height (m) | |
|---|---|---|---|---|---|
| Great Hall | 150 | 55 | 200 | 162 | 10.1 |
| New Library | 80/50 | 35 | 150 | 71 | 8.3 |

| Classroom | Theatre | Boardroom | Area (m2) | Ceiling Height (m) | |
|---|---|---|---|---|---|
| Crofton Room* | 40 | 50 | 24 | 64 | 3.4 |
| Meeting Room 1* | 24 | 30 | 20 | 41 | 3.4 |
| Meeting Room 2 | 16 | 25 | 15 | 34 | 3.4 |
| Meeting Room 1&2* (combined) | 40 | 60 | 35 | 75 | 3.4 |
| Meeting Room 3 | 12 | 20 | 10 | 28 | 3.4 |
| Meeting Room 4 | 16 | 28 | 12 | 33 | 3.4 |
| Meeting Room 5 | 16 | 25 | 10 | 32 | 3.4 |
| Meeting Room 4&5 (combined) | 36 | 50 | 25 | 65 | 3.4 |
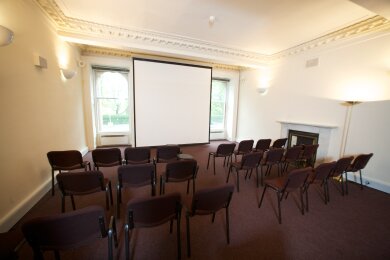
| Theatre/ Banquet | Boardroom | Reception | Area (m2) | Ceiling Height (m) | |
|---|---|---|---|---|---|
| New Library | 80/50 | 35 | 150 | 71 | 8.3 |
| Great Hall | 150 | 55 | 200 | 162 | 10.1 |
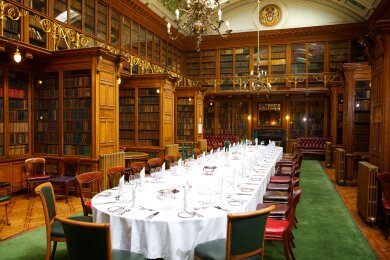
| Theatre | Area (m2) | Ceiling Height (m) | |||
|---|---|---|---|---|---|
| Queen Mother Conference Centre* | 300 | - | Raked seating |
