Maximum Capacities
|
Classroom |
Theatre |
Boardroom |
Area (m2) |
Ceiling Height (m) |
| Queen MotherConference Centre* |
|
300 |
|
|
|
| Seminar Room* |
40 |
50 |
24 |
64 |
3.4 |
| Meeting Room 1* |
24 |
35 |
24 |
41 |
3.4 |
| Meeting Room 2 |
16 |
25 |
15 |
34 |
3.4 |
| Meeting Room 1&2* (combined) |
40 |
60 |
35 |
75 |
3.4 |
| Meeting Room 3 |
12 |
20 |
10 |
28 |
3.4 |
| Meeting Room 4 |
20 |
28 |
12 |
33 |
3.4 |
| Meeting Room 5 |
16 |
25 |
10 |
32 |
3.4 |
| Meeting Room 4&5 (combined) |
|
|
|
|
|
| Great Hall |
90 |
150 |
55 |
162 |
10.1 |
| New Library |
36 |
80 |
35 |
71 |
8.3 |

 Maximum capacity noted. *AV included as standard. Download a PDF brochure for technical specifications and floor plans.
Maximum capacity noted. *AV included as standard. Download a PDF brochure for technical specifications and floor plans.
×
Maximum Capacities
|
Theatre |
Boardroom/ Banquet |
Reception |
Area (m2) |
Ceiling Height (m) |
| Cullen Suite: Cullen Room |
40 |
24 |
50 |
57 |
3.4 |
| Cullen Suite: Davidson Room |
15 |
10 |
20 |
37 |
3.4 |
| Cullen Suite: Duncan Room |
- |
18 |
18 |
35.5 |
3.4 |
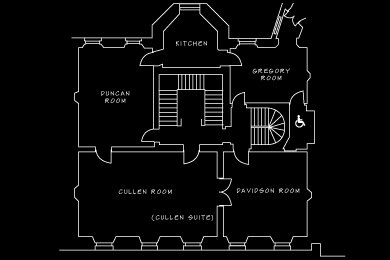
 Maximum capacity noted. Download a PDF brochure for technical specifications and floor plans.
Maximum capacity noted. Download a PDF brochure for technical specifications and floor plans.
×
Maximum Capacities
|
Theatre/ Banquet |
Boardroom |
Reception |
Area (m2) |
Ceiling Height (m) |
|
|
|
|
|
|
| Great Hall |
150 |
55 |
200 |
162 |
10.1 |
| New Library |
80/50 |
35 |
150 |
71 |
8.3 |
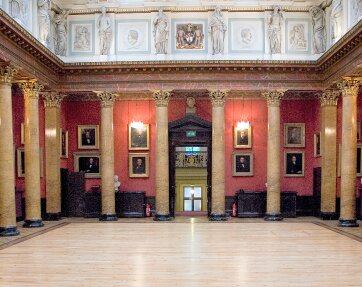
 Maximum capacity noted. *AV included as standard. Download a PDF brochure for technical specifications and floor plans.
Maximum capacity noted. *AV included as standard. Download a PDF brochure for technical specifications and floor plans.
×
Maximum Capacities
| |
Classroom |
Theatre |
Boardroom |
Area (m2) |
Ceiling Height (m) |
| Crofton Room* |
40 |
50 |
24 |
64 |
3.4 |
| Meeting Room 1* |
24 |
30 |
20 |
41 |
3.4 |
| Meeting Room 2 |
16 |
25 |
15 |
34 |
3.4 |
| Meeting Room 1&2* (combined) |
40 |
60 |
35 |
75 |
3.4 |
| Meeting Room 3 |
12 |
20 |
10 |
28 |
3.4 |
| Meeting Room 4 |
16 |
28 |
12 |
33 |
3.4 |
| Meeting Room 5 |
16 |
25 |
10 |
32 |
3.4 |
| Meeting Room 4&5 (combined) |
36 |
50 |
25 |
65 |
3.4 |
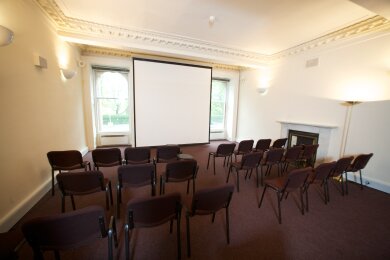
 Maximum capacity noted. *AV included as standard. Download a PDF brochure for technical specifications and floor plans.
Maximum capacity noted. *AV included as standard. Download a PDF brochure for technical specifications and floor plans.
×
Maximum Capacities
| |
Theatre/ Banquet |
Boardroom |
Reception |
Area (m2) |
Ceiling Height (m) |
| New Library |
80/50 |
35 |
150 |
71 |
8.3 |
| Great Hall |
150 |
55 |
200 |
162 |
10.1 |
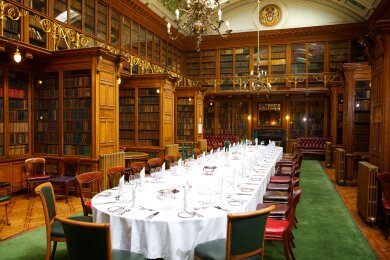
 Maximum capacity noted. Download a PDF brochure for technical specifications and floor plans.
Maximum capacity noted. Download a PDF brochure for technical specifications and floor plans.
×
Maximum Capacities
| |
|
Theatre |
|
Area (m2) |
Ceiling Height (m) |
| Queen Mother Conference Centre* |
|
300 |
|
- |
Raked seating |
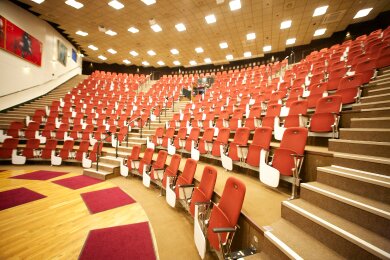
 Maximum capacity noted. *AV included as standard. Download a PDF brochure for technical specifications and floor plans.
Maximum capacity noted. *AV included as standard. Download a PDF brochure for technical specifications and floor plans.
×
 RCPE Venue – Edinburgh A unique venue for conferences and meetings, events & functions, dinners & receptions, weddings, locations for filming. Explore our rooms and facilities, enquire about availability, contact us, or download a brochure.
RCPE Venue – Edinburgh A unique venue for conferences and meetings, events & functions, dinners & receptions, weddings, locations for filming. Explore our rooms and facilities, enquire about availability, contact us, or download a brochure.

 RCPE Venue – Edinburgh A unique venue for conferences and meetings, events & functions, dinners & receptions, weddings, locations for filming. Explore our rooms and facilities, enquire about availability, contact us, or download a brochure.
RCPE Venue – Edinburgh A unique venue for conferences and meetings, events & functions, dinners & receptions, weddings, locations for filming. Explore our rooms and facilities, enquire about availability, contact us, or download a brochure.






